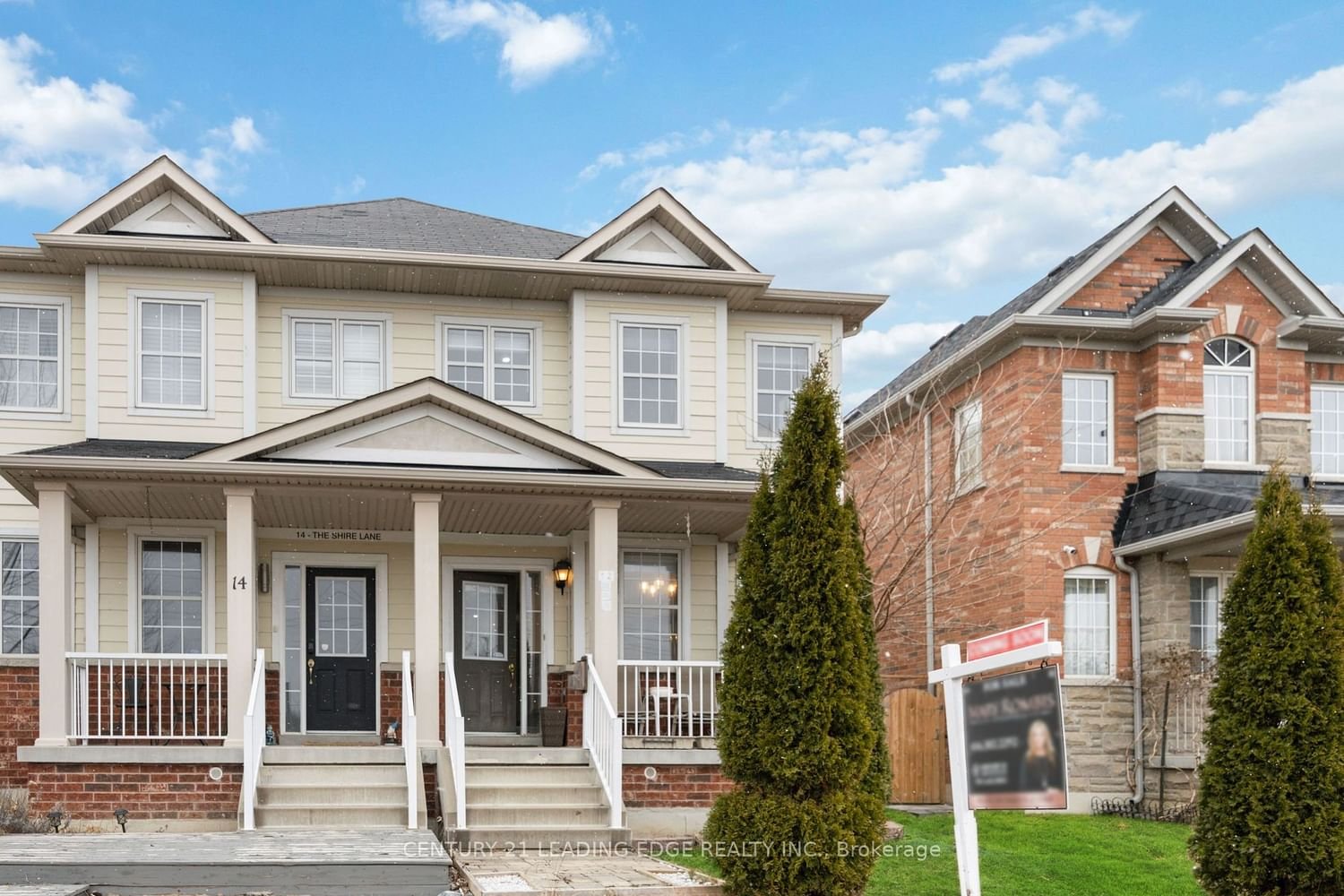$1,138,800
$*,***,***
3+1-Bed
4-Bath
Listed on 3/11/24
Listed by CENTURY 21 LEADING EDGE REALTY INC.
Welcome To 12 The Shire Lane. Stunning Semi-Detached Family Home, 3 Bedrooms, 4 Baths, Appx 2300 Sf Of Total Living Space Nestled In The Highly Sought After Cornell Community. Beautiful Open Concept Living/Dining Area With A Fireplace & Rock Wall, Laminate Flooring, Pot Lights & Crown Molding. The Spacious Kitchen Showcases S/S Appliances, Quartz Counters, Breakfast Bar, Large Tile Floors & Wainscotting. Generous Sized Primary Bedroom Features A Walk-In Closet & An Updated 4-Piece Ensuite With Glass Shower & Bathtub. Finished Basement Offers A Spacious Rec Room/Lounge Room With Accent Wall, Built-In TV, Fireplace, Cold Cellar & An Additional Room Ideal For 4th Bedroom/Den/Office/Storage, 3-Piece Bathroom W/Shower & Laundry Room. Interlock Pathway To The Backyard & Enjoy Movie Nights On The Back Deck For A Cozy Outdoor Experience. Close To Schools, Parks, Public Transit, GO/Bus Terminal, Hospital, Library, Community Centre, Shops, Grocery, Restaurants, Hwy 7, Hwy 407 & So Much More!
Existing S/S Appliances: Fridge, Stove, Hood Fan, Bosch Dishwasher, Washer/Dryer, All Elfs & Pot Lights, All Window Coverings, Furnace, A/C, Tankless Hot Water Tank, GDO + 2 Remotes, Projector, Basement TV
N8131254
Semi-Detached, 2-Storey
11
3+1
4
2
Detached
3
Central Air
Finished
N
N
Brick, Vinyl Siding
Forced Air
Y
$3,998.00 (2023)
110.02x22.17 (Feet)
